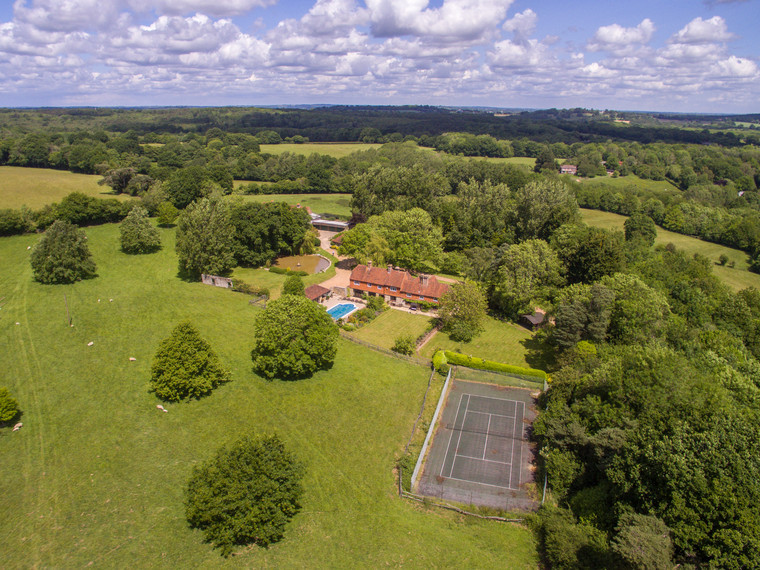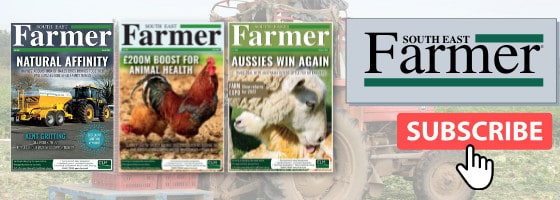Rette Farm comprises a well-presented Grade II Listed farmhouse, sympathetically extended over the years to form an excellent and very comfortable family home. Since purchasing the property in 2016, the current owners have undertaken a number of improvements. It includes a principal bedroom with en suite dressing room and bathroom with five further bedrooms.
Rette Farm is situated at the end of a 0.4 mile sweeping gravelled private driveway with ample parking space, extensive level lawn, areas of orchard and a variety of trees and shrubs.
The stone wall-enclosed section of garden has a heated swimming pool, is very sheltered and incorporates a stonebuilt garden/play room 26’5 x 15’10 with separate pool room. There is also a hard tennis court and a productive fence-enclosed kitchen garden.
The Annexe Cottage is an attractive single storey cottage recently converted into very comfortable secondary accommodation. There is a living room/kitchen, utility room, two single bedrooms and a bathroom.
The farm buildings are of mixed ages and construction. One section is formed into three loose boxes with other storage areas, the remainder being original pole barns, originally used for cattle, hay and machinery storage. The total area is about 6,250 square feet.
Planning permission RR/2018/3024/P, decision date 16 November 2020, has been granted for the conversion of the existing stone outbuilding, barn, store and stables to form four holiday let units with additional mezzanine communal area within the main barn complex and replacement ground floor livestock area.
There are about 15 acres of mixed woodland, 9.3 acres of which were planted in 1997, with the remainder being hedge-enclosed pasture fields with sheep-proof fencing and having water connected. In addition, there is an attractive and secluded pond.
In all about 93.5 acres
![]() Netherfield, East Sussex
Netherfield, East Sussex
![]() GUIDE: £2,350,000 – £2,500,000
GUIDE: £2,350,000 – £2,500,000
![]() 93.5 acres
93.5 acres
![]() battle@batchellermonkhouse.com | 01424 775577 | www.batchellermonkhouse.com
battle@batchellermonkhouse.com | 01424 775577 | www.batchellermonkhouse.com




