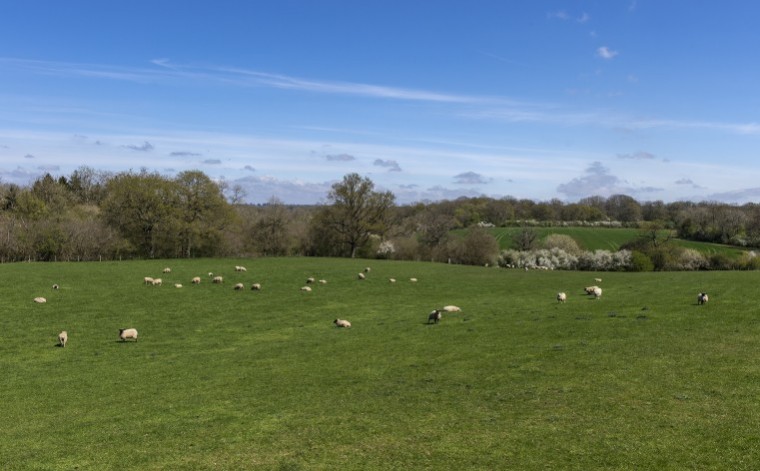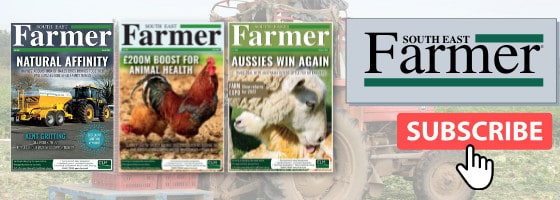The farm comprises a detached farmhouse, a range of modern farm buildings, traditional barns, sporting potential and extensive commercial elements.
Originally two cottages, the farmhouse was remodelled to create a spacious detached property with a lounge, dining room and kitchen on the ground floor and four bedrooms on the first floor. It is occupied by the farm manager at present.
There are two traditional barns, Whitelands Barn and Scott’s Barn, which are both timber and stone, with potential for conversion, subject to the necessary consents.
The range of modern farm buildings were built in 1989 and include steel framed barns on brick footings for livestock, lambing, machinery and storage. They are distinguished by Yorkshire boarding curving in great shallow arches from the eaves.
The farm buildings are surrounded by extensive hardstanding, handling areas and yard space, and have a dedicated entrance to the south.
Part of the Dawes Farm complex, including the traditional buildings, has been substantially adapted to commercial use. There is an office development which generates income to the estate.
The farm is currently run in hand with a herd of pedigree Hereford cattle and a flock of Suffolk cross sheep grazing the grassland. The arable and pasture land extends to about 311 acres with most of it laid to grass along with some fodder crops. The fields are well stock proofed with water supplies to all of the grazing fields.
There are a number of copses, shaws and larger areas of woodland, offering sporting potential.
Dawes Farm is being marketed by Savills for a guide price of £4.75 million.
![]() Warnham, West Sussex
Warnham, West Sussex
![]() £4.75 million
£4.75 million
![]() 411 acres
411 acres
![]() Chris Spofforth | cspofforth@savills.com | 01444 446066 | www.savills.co.uk
Chris Spofforth | cspofforth@savills.com | 01444 446066 | www.savills.co.uk




