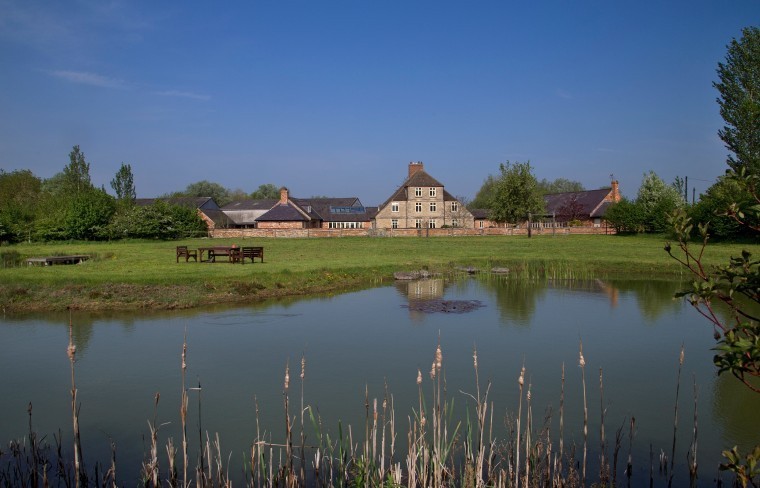Merton Grounds Farm, Wendlebury, Oxfordshire is a charming 9 bedroom farmhouse set in 100 acres of pasture, woodland and lakes with 9 indoor stables, tackroom and ménage just 5 miles from Bicester, 3 miles from Junction 9 of the M40 and A34 and 14.5 miles from Oxford.
The property is reached via a mile long private driveway through a poplar lined avenue. The attractive Grade II listed farmhouse is entered via a dining room which forms a passage to the original outbuildings, the North Wing, which have been sympathetically extended to create four en suite bedrooms and a utility room. To the other side of farm house is a leisure suite with sauna, changing room, shower and wc and an impressive indoor swimming pool in the North Wing, next to this is a bedroom with an upstairs bathroom. These facilities help make Merton Ground Farm an ideal B&B business.
The main farmhouse contains four bedrooms, two en suite, the impressive sun room/dining room with double doors to the terrace and garden, country style kitchen with four oven Aga and Belfast sink, TV room with open fireplace, WC, study and the drawing room with oil burning stove which could be converted to an open fireplace.
The formal garden lies to the east of the farmhouse and is predominantly laid to lawn with herbaceous borders and terrace outside the dining room and swimming pool all enclosed by a brick wall. To the south is a large and productive vegetable garden with a brick and timber greenhouse together with six large raised beds and two fruit cages.
The buildings behind the farmhouse can be separately accessed. The commercial yard comprise a Crendon concrete fully enclosed general purpose building extending to 3,687 sq ft with nine stables, tack room and storage space above. Behind this is a sand and rubber ménage (60m x 20m) enclosed with post and rail fencing behind. A second commercial building (6,246 sq ft) has a part concrete block walling, part corrugated fibre cement under a compressed fibre cement roof with full height roller shutter door and lean-to. The third outbuilding has part concrete block walling, part corrugated under a compressed fibre cement roof with two full height roller shutter doors, this extends to approximately 7,450 sq ft
There is also a tractor shed which is open fronted, mono pitch lean-to of concrete block construction under a compressed fibre cement roof and a brick and slate general store as well as a timber framed garden store of approximately 914 sq ft which is currently used to house garden equipment with a fully enclosed lock-up store to one end.
The land is all fenced to a stock proof standard and water is laid on throughout. The smaller of the two lakes in front of the house was designed as part of an eco-park and is well stocked with Koi carp. The reservoir (4.5 acres) lies to the north of the farmhouse and is rich in wildlife habitats and nesting birds in particular geese, duck and swans.
Nick Hextall, director of John D Wood & Co.’s Agricultural Department comments: “Merton Grounds Farm is currently run on a commercial basis and there is significant potential to generate a good income stream (subject to the necessary planning consents). Planning has been granted in the past for storage and other commercial uses from the commercial buildings. The equestrian facilities can be used to run a livery enterprise and the en suite bedrooms in the Farmhouse could be to run a Bed & Breakfast. The property’s location is so close to Bicester Village, Blenheim Palace, Woodstock, The Cotswolds and Oxford it is likely there will be a steady stream of tourists seeking a place to stay.”
![]() Wendlebury, Oxfordshire
Wendlebury, Oxfordshire
![]() £3 million
£3 million
![]() 100 acres
100 acres
![]() John D Wood & Co.’s Oxford Agricultural office | 01865 511215
John D Wood & Co.’s Oxford Agricultural office | 01865 511215




