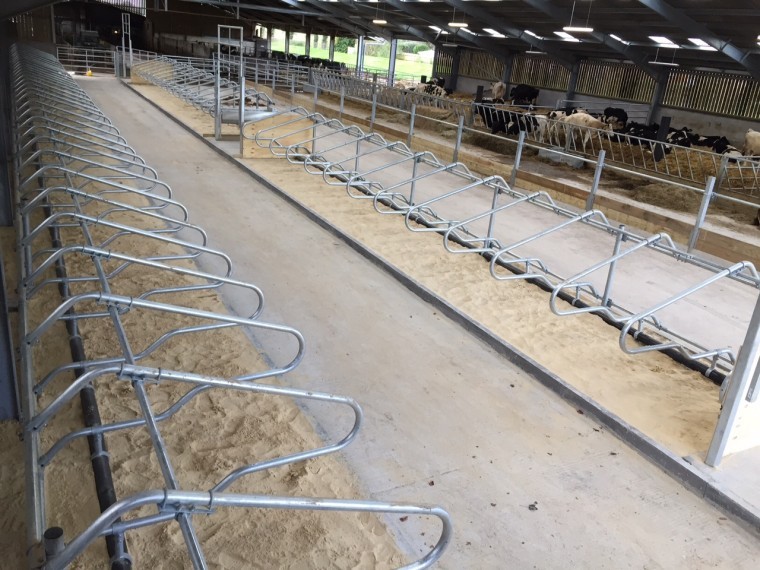New dairy housing at Hadlow College in Kent is complete with loose housing, a yoke system and sand based cubicles with mats.
The new unit designed for the 120 cow milking herd at the college was conceived and planned several years ago by Dave Hammond, then farms manager and now assistant director, estates strategy and commercial development.
Mr Hammond and Mike Deakins, the former herds manager – together with Rob Kendall and his team at Wealden AM – worked with Simon Kenny of Rural Partners to design and build the scheme to the latest standards, focussing on the most practical and efficient design for operator safety, working efficiency, cow welfare and productivity.
The building design incorporates a high percentage of natural lighting and ventilation. The artificial lighting was designed and installed by BMS Electrical and has been designed for light spread and a lux level to suit the cows. “The lighting is based on the latest LED technology,” said Steve Collins, managing director of BMS, which is based in Kent. “At night time, the level is reduced by 75% to save energy and costs. The lights come on again at milking time and go off during the day – although there is an override switch so they can be turned on if it is particularly dark during the day.”
The external walls of the building are formed from concrete panels supplied by ACP, and the dung midden storage is linked directly to the building with a common wall. The panels for the dung midden store are specifically designed to withstand more demanding loads.
A key issue for the success of the cattle buildings and associated works is the drainage system. Hadlow is in a low lying area on Weald clay, so it was critical that the drainage system met the demands of the location and facilities. Rain water was dealt with by installing a system around the whole building. The new system links with one from the existing loose housing and is designed to keep the “clean” water separate from the “dirty” water.
Main groundworks contractor G.J.Elgar Construction’s experience in building livestock units was vital in deciding on the optimum floor levels for the cubicle and gate installation, as well as the passageways, link ways, loafing and water trough areas.
Workshop extension
With an ever increasing intake of machinery students, Hadlow’s current workshop facilities could not meet the demand.
At the same time as managing the dairy unit build, Wealden AM were responsible for refurbishing the existing building plus a new extension to the machinery workshop on the main campus. The existing building was a traditional concrete frame with corrugated asbestos cladding, and bringing it up to the required standards was a challenge.
Firstly the asbestos cladding was replaced with high specification insulated composite panels, and the internal lighting system was replaced with the latest low energy LED lighting.
At the same time a steel framed extension was added to one end of the workshop facility, completely clad with composite panels, triple skin roof lights, and pre-stressed concrete panels from ACP to provide “instant” walling.
The door systems are practical and contemporary: the main doors are insulated roller shutters with vision panels, providing good security, insulation values and easy operation. The door systems were manufactured and installed by Yiannis Doors Ltd.
Rob Kendall, managing director of Wealden AM, said: “The word to sum up these challenging and enjoyable projects is partnerships. Partnerships between our clients and us as project managers, and also between us and our contractors. People working to a good standard while keeping the aims and objectives of the client in mind is the key to a successful project.”




