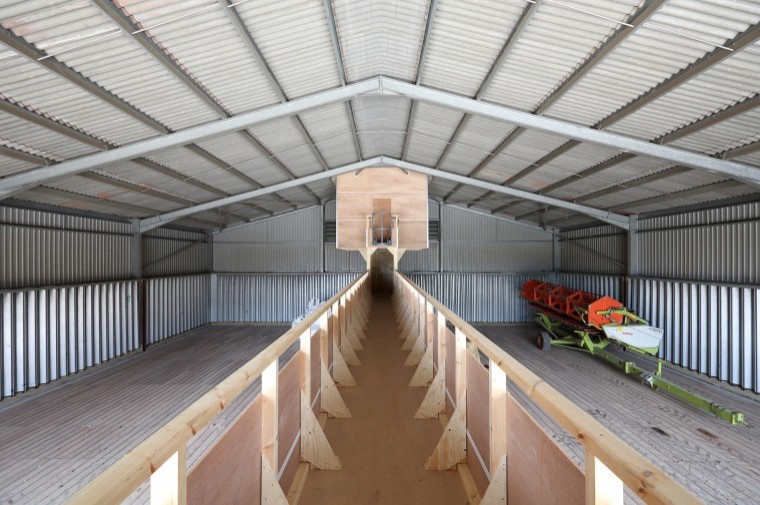On most farms this means a grain storage facility which combines well designed storage buildings with an integral or mobile drying system combined with an aeration system to safeguard the crop during a period of in situ storage.
Wealden AM has designed and built grain stores such as this in the South East for over 23 years (Wealden AM’s Bob Kendall has over 40 years experience in grain storage systems).
Experience and technical considerations are the key says Bob, “it is crucial to consider all aspects of a building for grain storage – not just putting up a building and filling it with grain!”
Of course the value of your crop varies from year to year but a design and quality of the building must be built with longevity and flexibility in to its woven design.
What are the key considerations to be considered when building a grain store?
Many of the essential elements don’t change.
The siting
Often this is predetermined by access and the existing buildings on the farm, but consideration in particular must be given to the need to extend the facility over time.
The size of the building
Farmers have found out over the last two to three years that crop “carry-over” from one year to the next (due to market constrains) is a key consideration to maximise profitability – so, if the building can be made bigger then do so.
But don’t say “this store will never be extended,” – because more than 50% of storage buildings are extended eventually!
The flexibility of storage considerations
The “three crop rule” has meant that partitioning of grain storage buildings has been a must in order to cater for the various crops being grown. Even without these constraints value can be added to a crop with the built-in flexibility of divisions in the store for various parcels of grain.
Access to the building
Of course this is often not a choice that can be made on sites with access already being a constraint, but with careful consideration apron areas in particular can be improved.
It is often worth just marking out a building footprint and bringing the tractors and then trailers in to play, and seeing on the ground if the proposed siting of the building – size and number of doors and size and scope of the apron actually works – best done before building work starts!
Services to the building
Most grain stores need a power upgrade (depending on the drying system to be used). This needs early considerations as the power providers will need time if a line upgrade or reinforcement is needed – it can take months! Be prepared.
Drying and conditioning systems
The drying and/or ventilation system to be used in conjunction with the building can be summarised like this:
The range of options, are an in situ dryer, a mobile dryer or drive-over drying floor.
Of course the decision is made on cost and throughput of grain as to the viability of each.
If a mobile dryer is the choice, then a key consideration is the correct siting of the machine and designing a suitable cover for it. This is often forgotten in the planning stage. A mobile dryer is what it says, but it still needs covering, and this can be incorporated in the initial building design.
Quality of design and build
The store being built needs to be designed with likely loadings taken into consideration from the start.
Put simply, what is the most tonnage of crop that can be loaded into a store?
So often a building designed for “level-fill” storage ends up being surcharged.
It is vital that the steelwork and supporting walls are designed to take this additional loading.
“Designed with something to spare” is a good phrase which sums up this key element.
Grain stores have had back walls fail (this is likely to happen in this area of a building first, as the grain buckets are pushing against this wall of a building most of all).
Doors sizes
This is probably one of the key elements. As tractor’s pushers and buckets get ever larger – then so must the doors.
The complete package?
The integration of all the elements listed above means that it is always better to have the whole package at least designed by one company to make sure everything fits and works together effectively.
Wealden AM have worked together over many years with Simon Kenny of Rural Partners Limited. Their specialism is in the preparation and submission of planning applications also the detailed design of the crucial details of grain storage building and their associated facilities.
“Detail is crucial,” says Simon Kenny, “spending as much time as possible on the details is always time well spent. The number of drawings I do on a scheme is always two or three and sometimes the variations are considerably more!”
“Why rush something that is going to last decades?”
Wealden AM have the knowledge and experience to design building equipment and groundworks and electrical packages in Kent and Sussex.
This can involve grain stores varying in capacity from a few hundred tonnes – to tens of thousands of tonnes.




