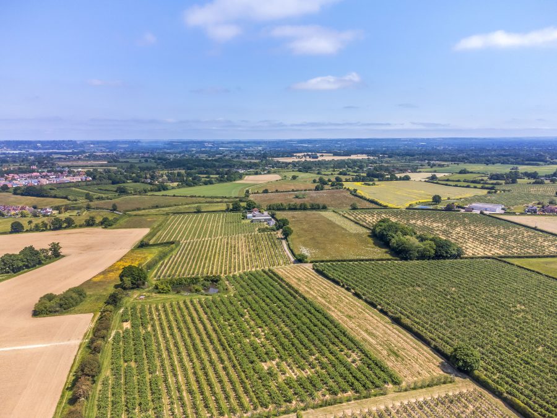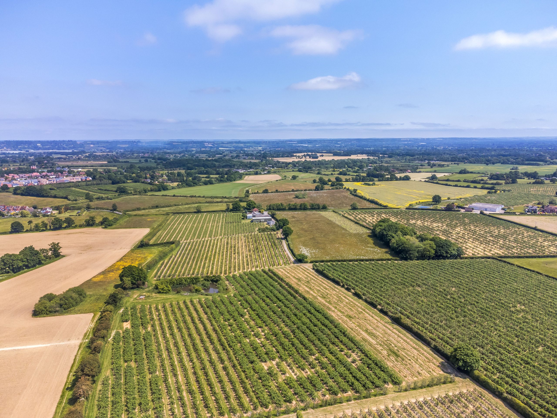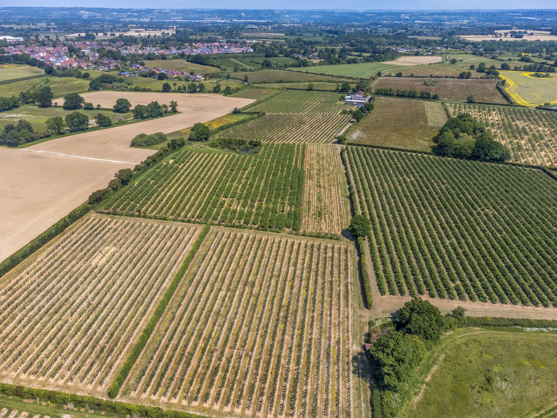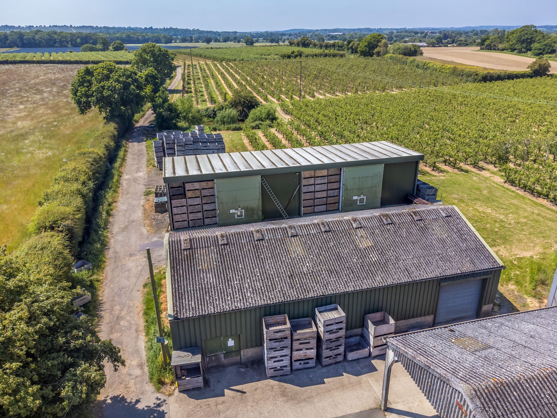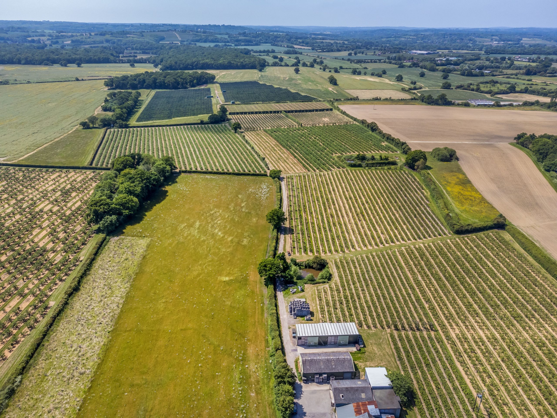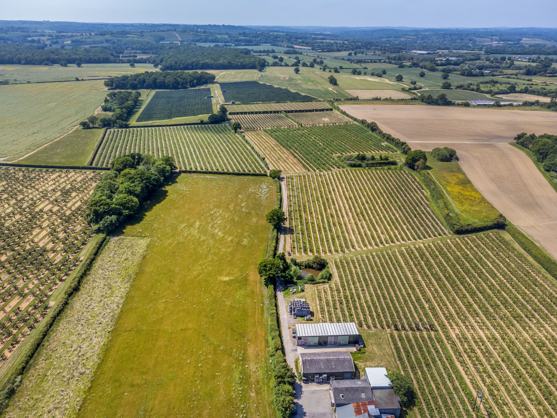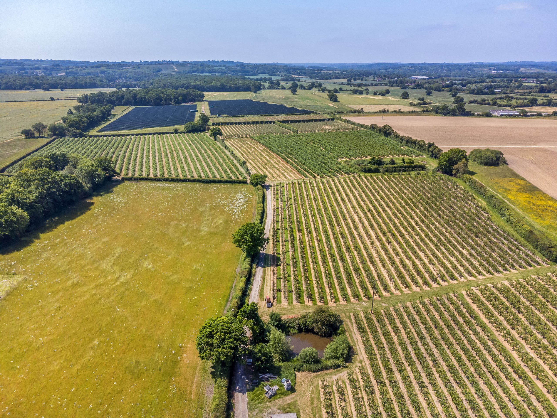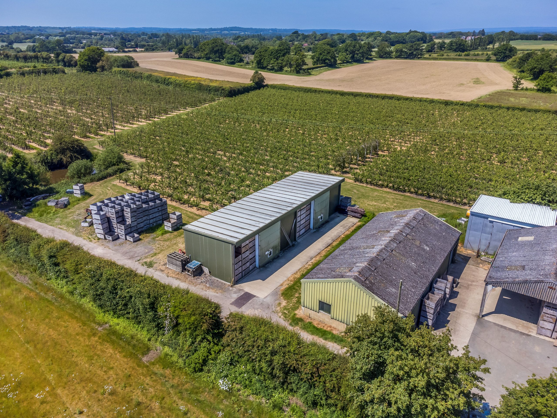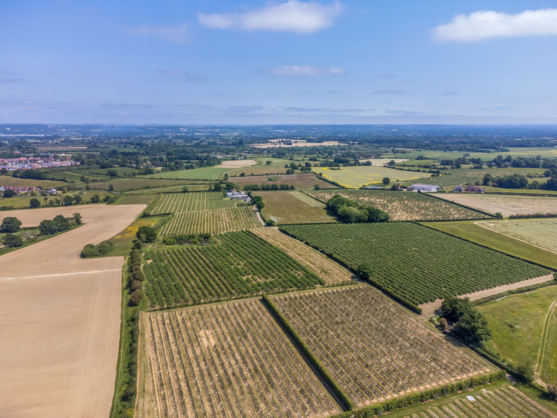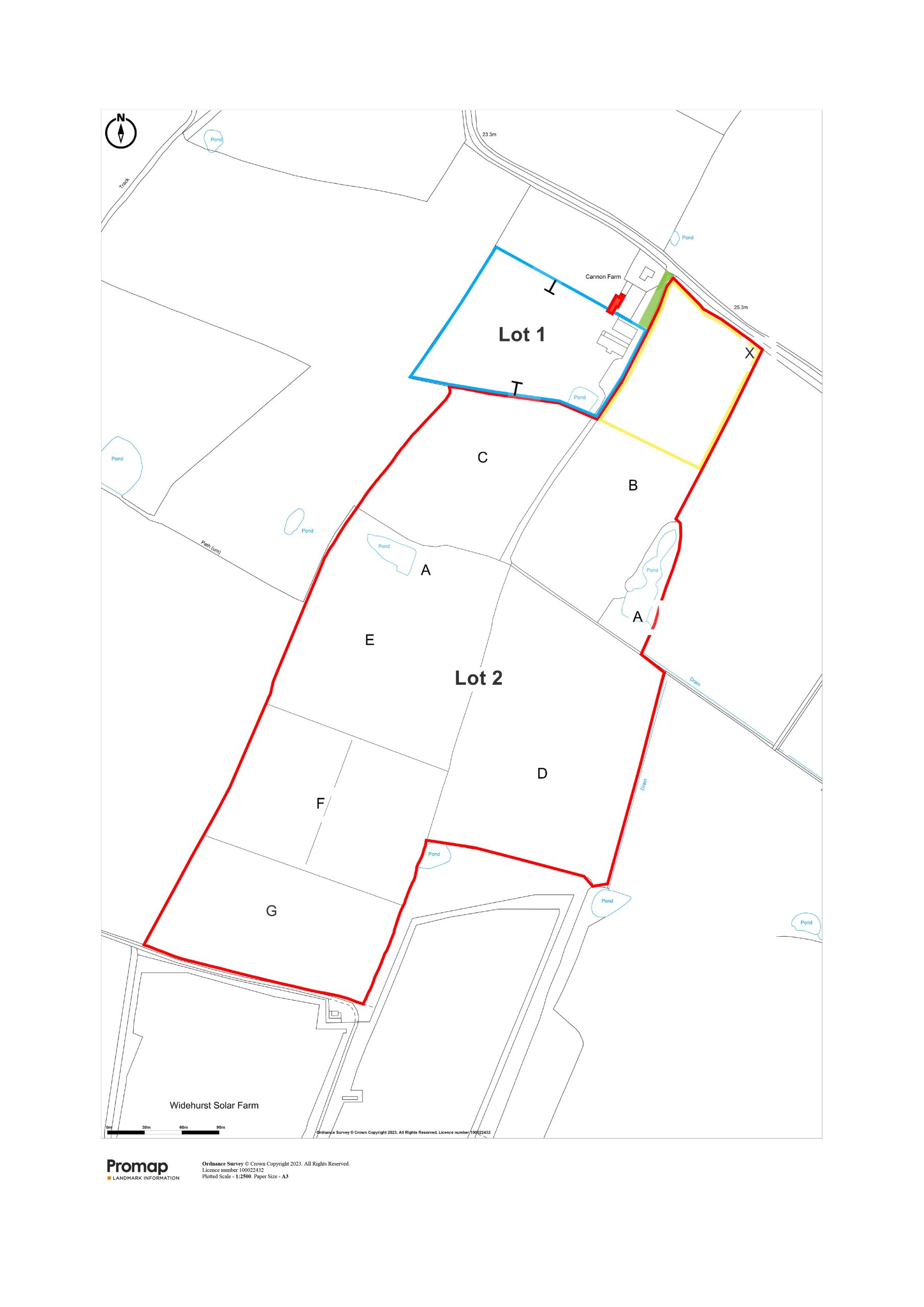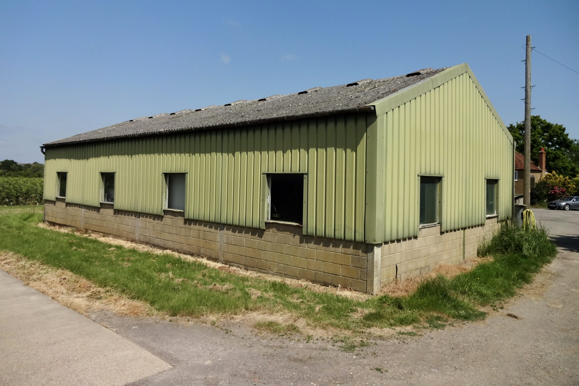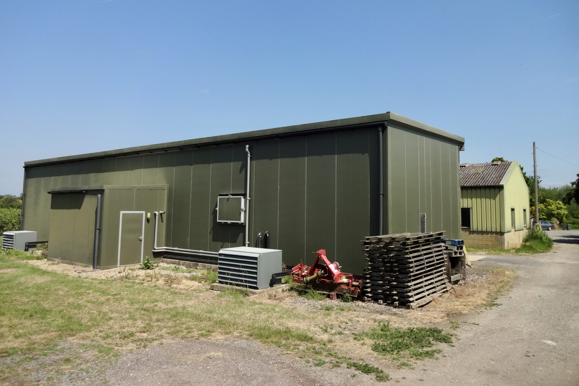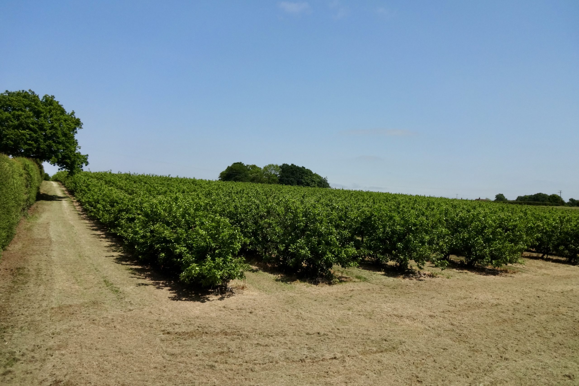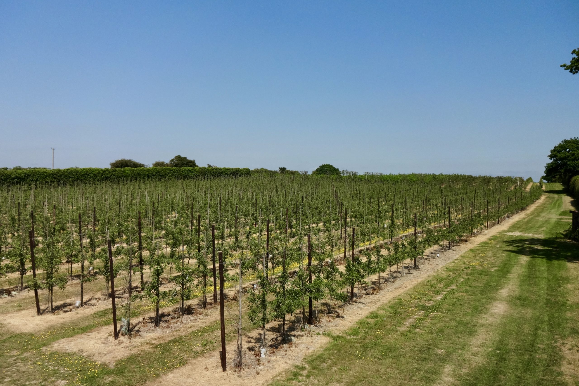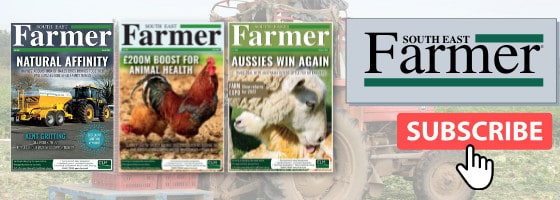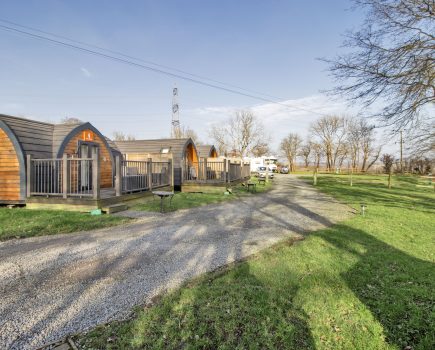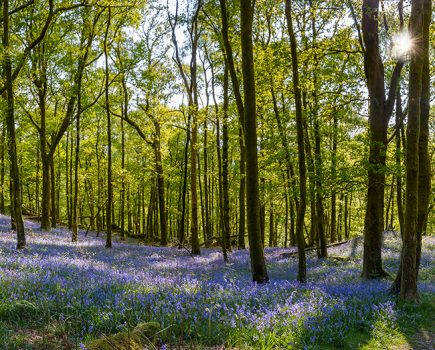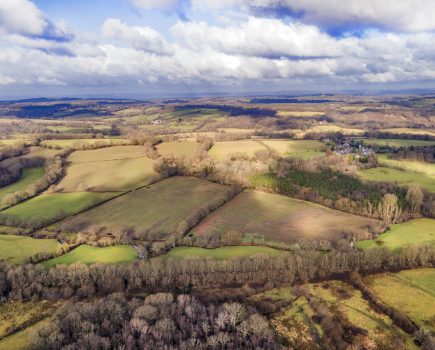A very well situated Wealden Fruit Farm on the edge of the village of Marden now with prior approval for the development of three dwellings with 36 acres of established fruit orchards. Available as a whole or in two Lots.
Just a short drive away, the nearby village of Marden offers a range of shops for every day conveniences, including a local store, farmshop, doctors surgery, pharmacy, library, Marden Cricket & Hockey Club, Marden Primary School and a selection of pubs and restaurants.
The popular Balfour Winery is on the doorstep at Hush Heath Estate, offering beautiful panoramic views over the vineyard and a fresh, seasonal menu served among their awardwinning wines. Marden train station offers fast and frequent services to London Bridge in 47 minutes, Ashford International in 25 minutes and Dover Priory in under an hour; and the M25 and M20 motorways are both in easy reach for access to the motorway network and Gatwick airport, providing plenty of connections to enjoy Kent, London and beyond. For a more extensive retail and leisure experience, the towns of Tunbridge Wells and Maidstone are just a short drive away where various shops, restaurants and leisure facilities can be found. The Pantiles in Tunbridge Wells offers a unique shopping experience with independent stores, cafes and outside entertainment, whilst the popular Mote Park in Maidstone offers vast beautiful, green parkland and a calendar of events and concerts.
LOT 1
Agricultural Buildings with Prior Approval for Residential Conversion to 3 Dwellings with 3.57 acres/1.44 ha Orchards
Lot 1 comprises a former fruit packhouse and adjacent cold stores now with prior approval from Maidstone Borough Council for residential conversion to three dwellings under Class Q Permitted Development applications, together with land extending in total to 3.57 acres (1.44 hectares) comprising an established Conference Pear orchard.
Building A – The Packing Shed has consent for one detached three bedroom dwelling. Prior Approval was granted on 17 May 2023 under reference 23/501475/PNQCLA. The consented accommodation comprises an entrance hallway, W/C, open plan kitchen/living/dining area and an internal hallway with doors leading to the bathroom and three bedrooms (one with en-suite).The accommodation extends to approximately 1560 sq ft/ 144 sq m.
Building B – The Cold Store has consent for a pair of attached two bedroom dwellings. Prior Approval was granted on 17 May 2023 under reference 23/501474/PNQCLA. The consented accommodation in each dwelling comprises an entrance hallway, open plan kitchen/living/ dining area, an internal hallway with doors leading to the bathroom and two bedrooms (one with en-suite). There is a cycle store for each dwelling which can be accessed externally. Each house has accommodation extending to approximately 800 sq ft/ 74 sq m. Each dwelling has a garden curtilage matching the development footprint of each dwelling. See attached floor plans illustrating the layout of the approved accommodation.
Cannon Farm Buildings with Prior Approval for Conversion to 3 Dwellings with 3.57 acres/1.44 ha Pear Orchards
REGION £650,000
LOT 2
The land at Cannon Farm extends to some 32.77 acres (13.26 hectares) of level Grade III land according to the DEFRA Agricultural Land Classification Map which is currently cropped to the following orchards and fallow areas;
A. Ponds and Sites 1.90 acres
B. Pasture 5.92 acres
C. Reubens Apples 4.00 acres
D. Bramley Apples 7.41 acres
E. Gala Apples 1.48 acres
F. Bramley Apples 3.43 acres
G. Braeburn Apples 4.57 acres
H. Fallow 4.06 acres 32.77 acres
The land is enclosed mainly by mature trees and hedgerows. The farmland will a have its own access directly from Thorn Road at Point X (marked X on the sale plan).
Cannon Farm Orchards and Land extending to 32.77 acres/13.26 ha
REGION £450,000
OFFER INVITED FOR THE WHOLE IN REGION OF £1,100,000
Both lots by appointments with the sole selling agent Lambert and Foster’s Paddock Wood Office on 01892 832325 Option 3. For more information contact Alan Mummery or Amelia Rogers.

