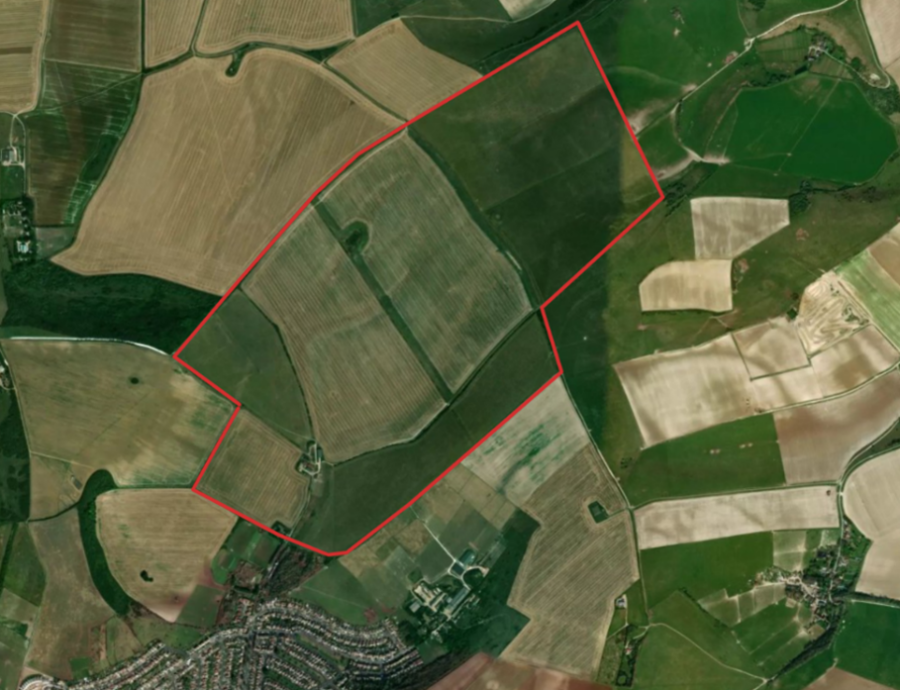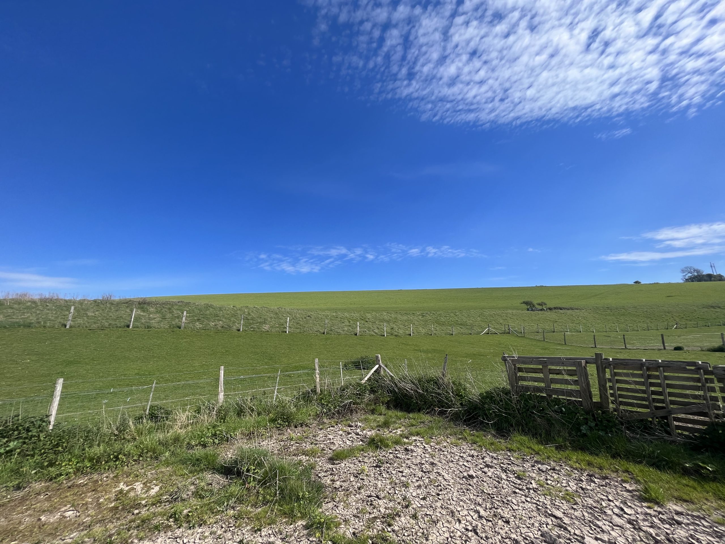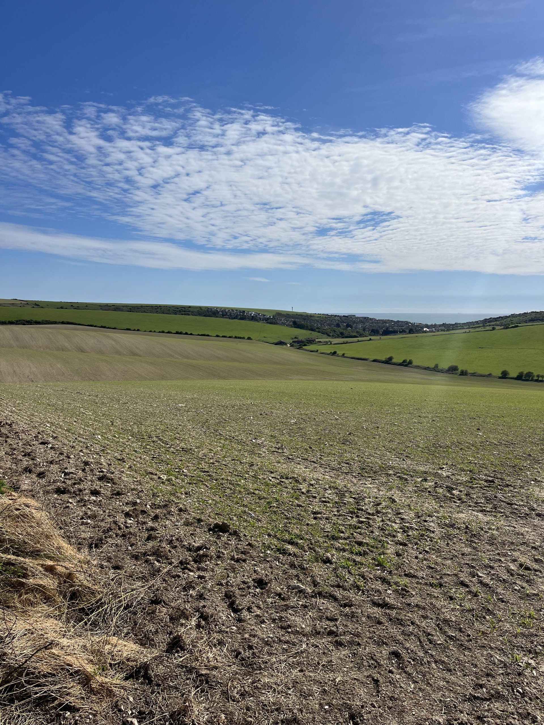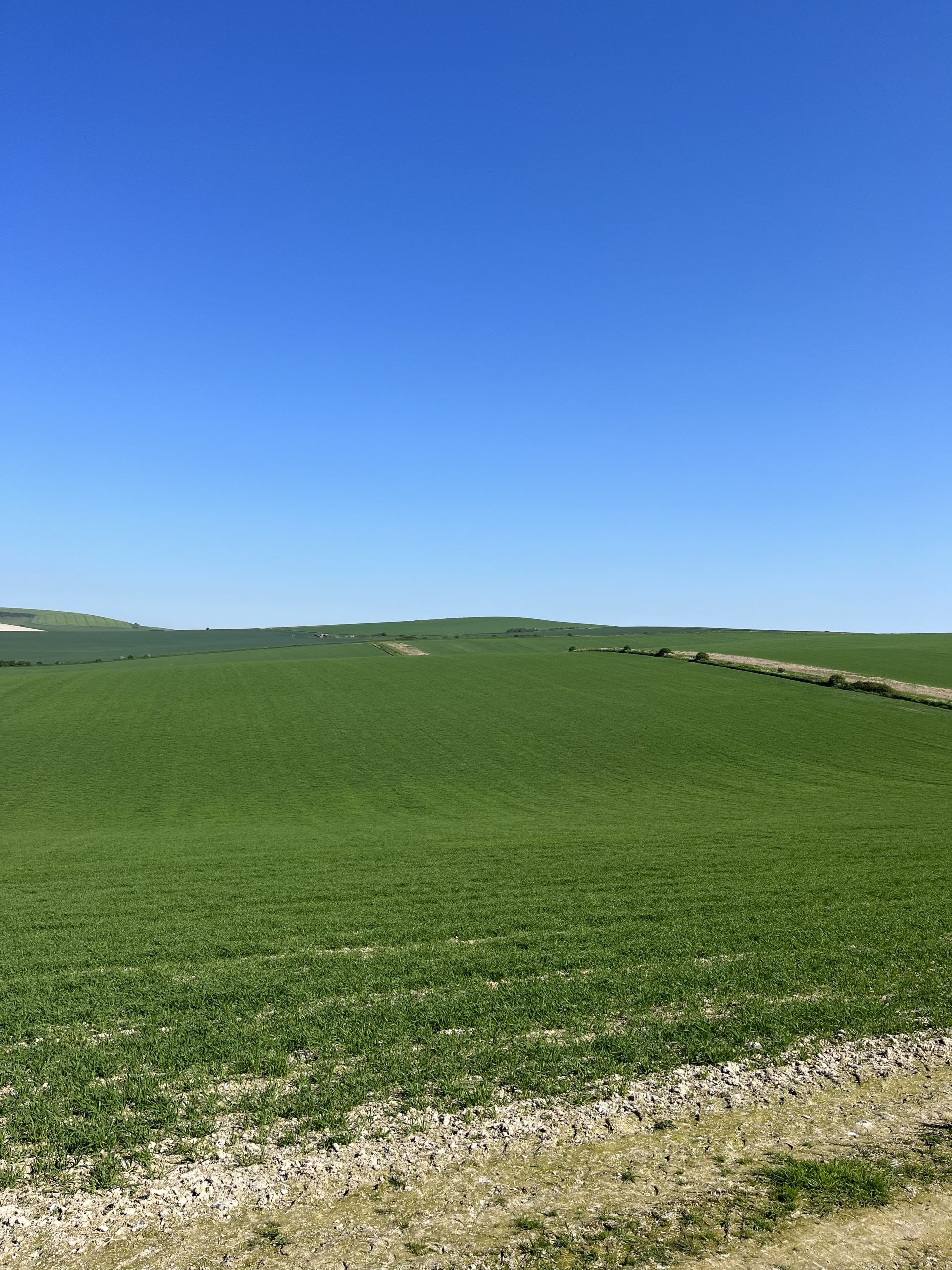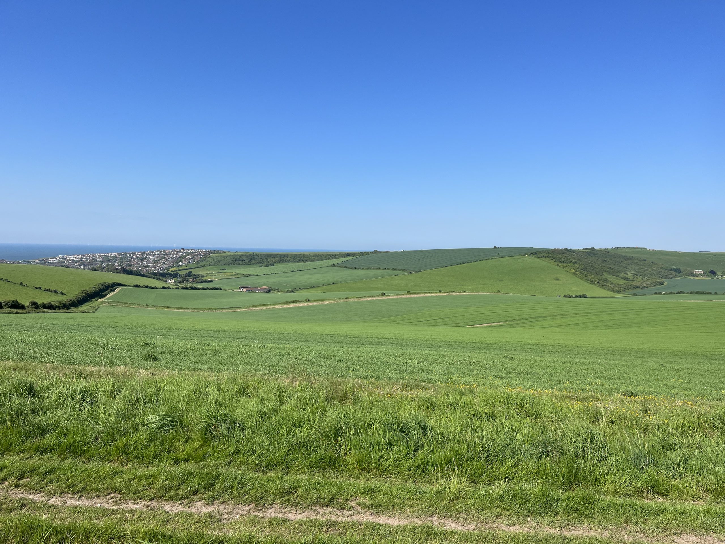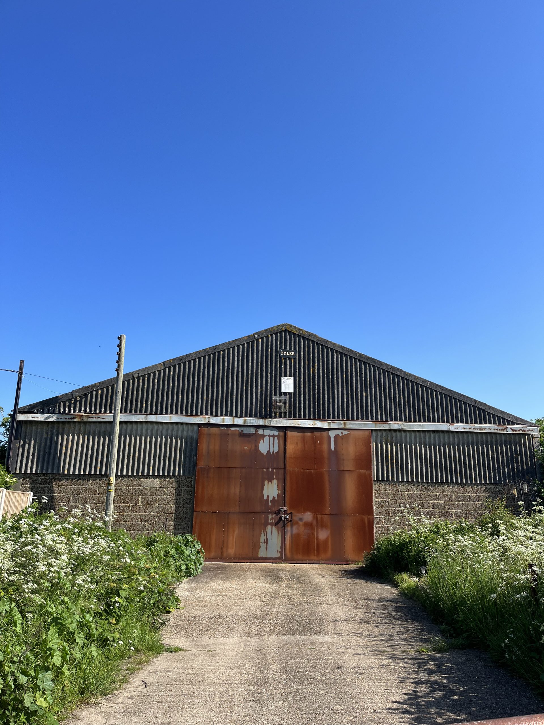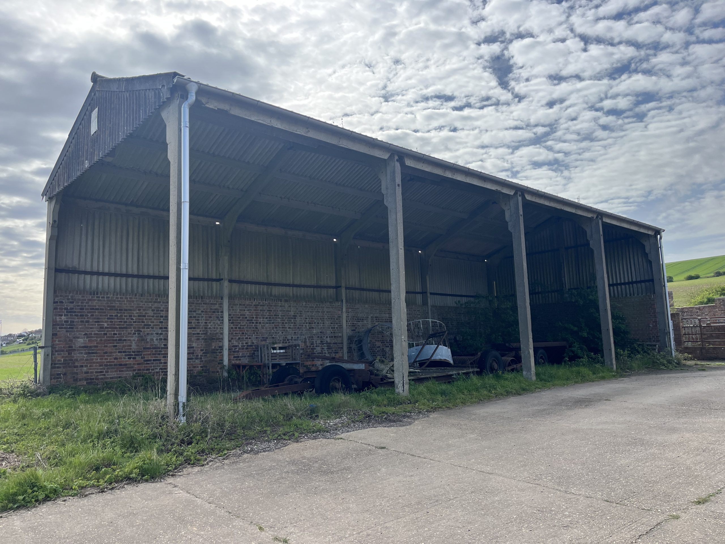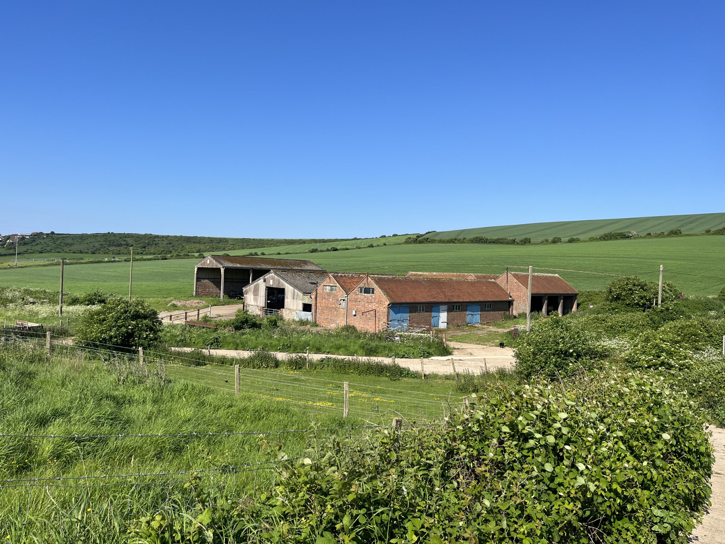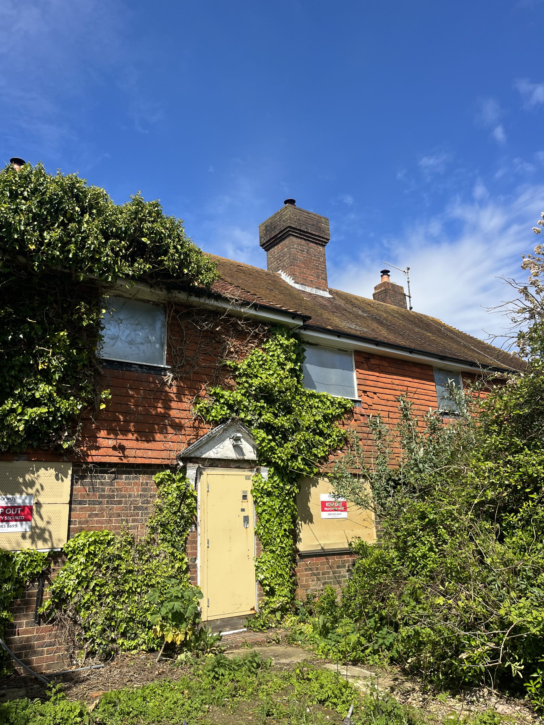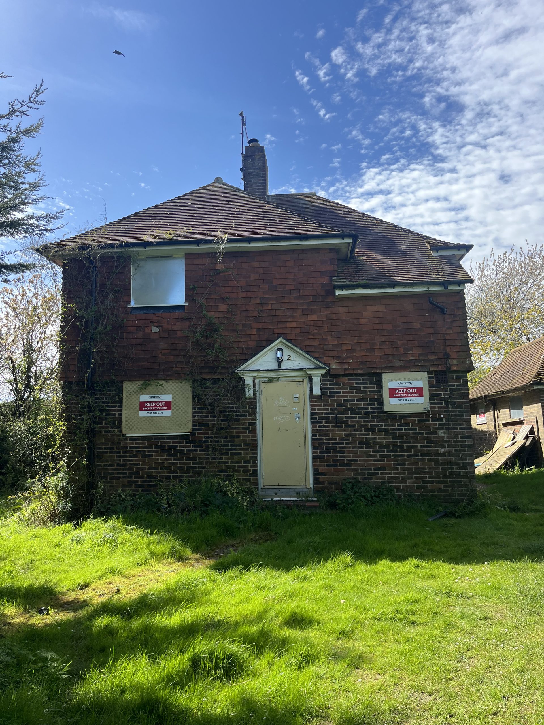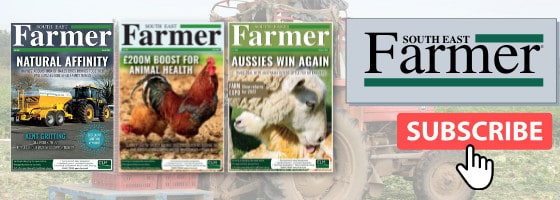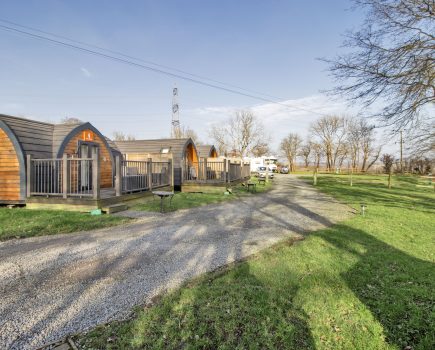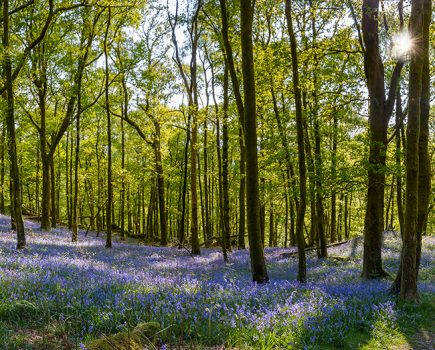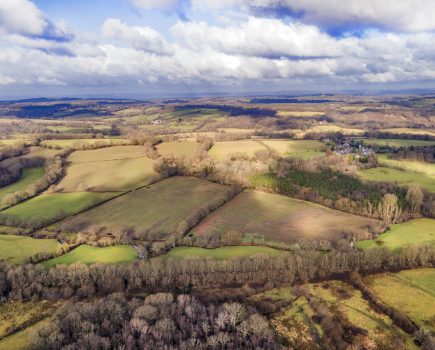PICKERS HILL FARM
SALTDEAN, BRIGHTON, EAST SUSSEX, BN2 8JJ
A 375 acre holding comprising Arable land (206.7 acres) and Pastureland (162.4 acres), including farm buildings and one cottage.
The farm is to be let by Tender for an initial term of 15 years to commence on 30th September 2024
OFFERS ARE INVITED FOR THE ANNUAL RENT
To be submitted to: Savills, Swan House, Market Square, Petworth, GU28 0AN or by email clearly marked
‘PICKERS HILL FARM TENDER’
NO LATER THAN 12 MIDDAY ON FRIDAY 12 JULY 2024
Full particulars and tender forms on request
Pickers Hill Farm is located east of Brighton City and north of Saltdean Village, situated within the South Downs National Park. The farm benefits from easy access to urban amenities and is 1.5 miles from the A259 which runs along the coastline, south of the holding.
Pickers Hill Farm is 375 acres (151.8 hectares) in the South Downs National Park on the Brighton and Hove City Downland Estate. The farm offers a unique opportunity for individuals seeking to start their farming business as a new entrant with farming experience or expand existing agricultural enterprises.
The farm has historically been a mixed farm of pasture and arable.
There are seven farm buildings located at the center of the holding, and one semi-detached cottage to the south, which is in poor condition.
The holding is to be let under a Farm Business Tenancy in accordance with the Agricultural Tenancies Act 1995 (ATA 1995) for a term of 15 years. The lease will be full repairing and insuring.
The land is primarily classified as Grade 3. The soil composition predominantly consists of shallow lime-rich soils overlaying chalk or limestone, with a blend of light silty to heavy silty textures.
LOT 1: THE LAND
The holding totals 375 acres (151.8 hectares) of which there is approximately 162.34 acres of pasture (65.7 hectares) and 206.66 acres (83.63 hectares) of arable land. The land sits at an elevation of 100 metres.
LOT 2: THE FARM BUILDINGS
Building 1 Steel portal frame construction, measuring 326.5 m2, with corrugated sheet roof, large roller door.
Building 2 37.72 m2 open front, concrete portal frame, building with tiled roof, currently used for storage.
Building 3 138.27 m2 concrete portal frame building with asbestos cement roof. A low flint wall inside provides some wind protection.
Building 4 235.40 m2 traditional timber framed building, tiled roof, four standard size, split-door stables.
Buildings 5 & 6: Two traditional timber frame brick buildings Building 5: 235.40 m2, three large double doors, three single paned windows, tiled roof. Building 6: 56.37 m2, open fronted, corrugated sheet roof.
Building 7 161.23 m2 timber frame and brick traditional building with six bays, tiled roof.
LOT 3: THE COTTAGE AND THE LAND
The holding benefits from one semi-detached cottage to the south. Services include mains power, water and drainage. Downstairs comprises of a kitchen, dining room, living room, utility and a W/C. Upstairs has three bedrooms and a family bathroom. There is an external shared outbuilding for storage.
The cottage is in poor condition. The Council will give the property a light refurbishment to include a new central heating system, kitchen, bathroom, and decoration throughout to a basic, clean and tidy standard.
The tenant must make their own enquiries to ensure they are satisfied with the condition of the cottage.
LOT 4: THE WHOLE HOLDING
For further information please contact Georgina.sankey@savills.com

